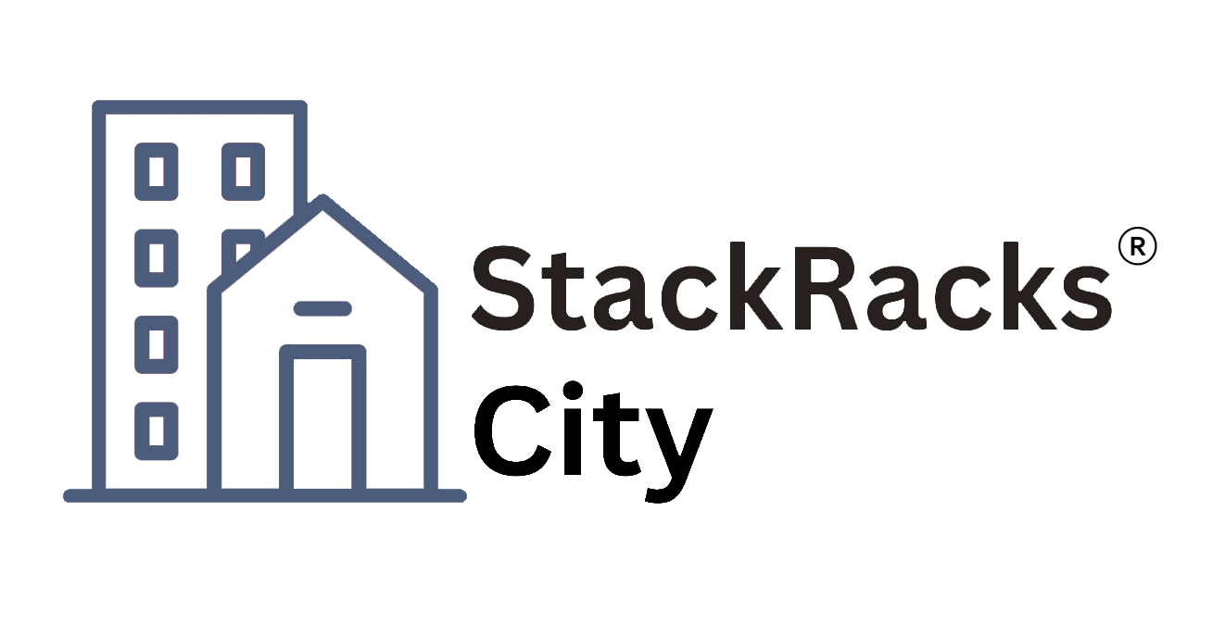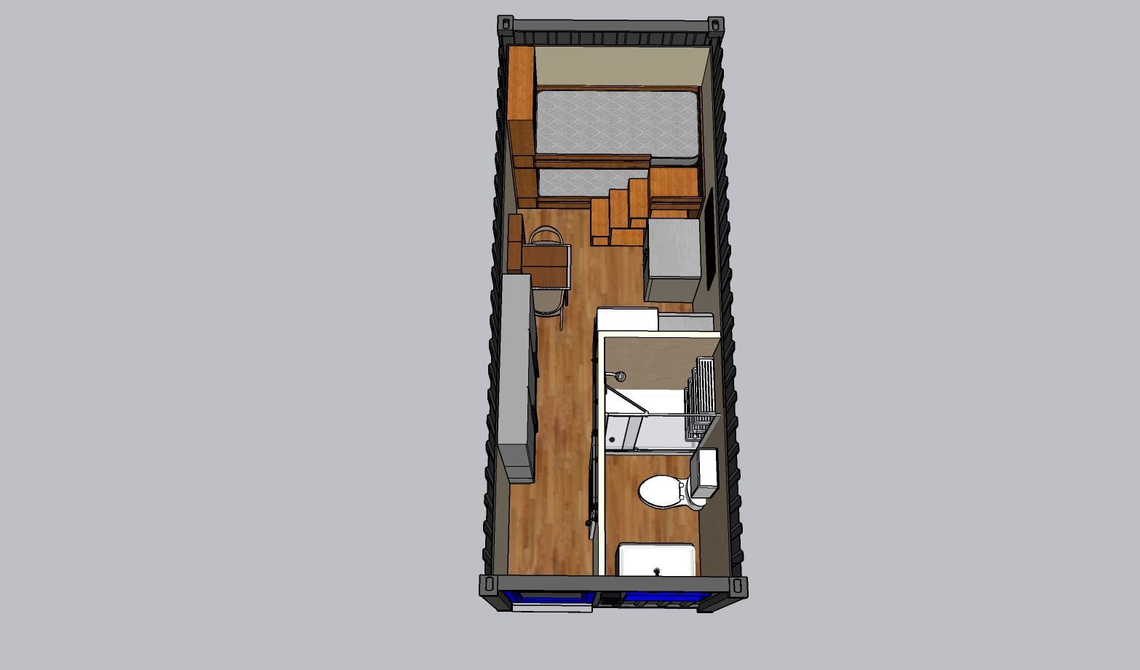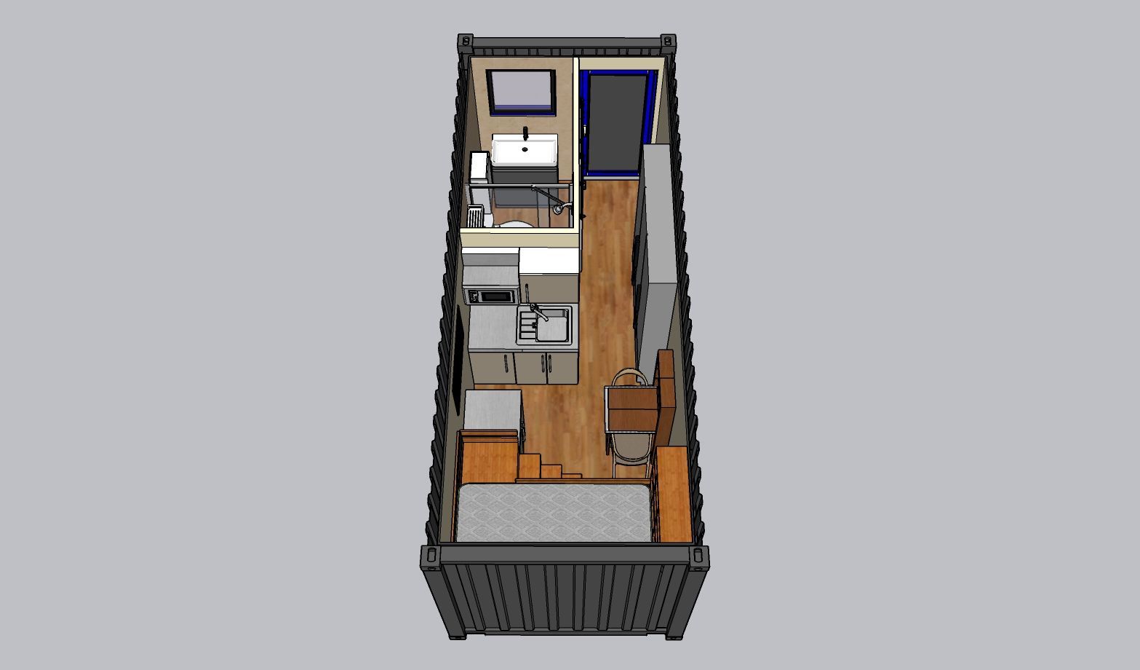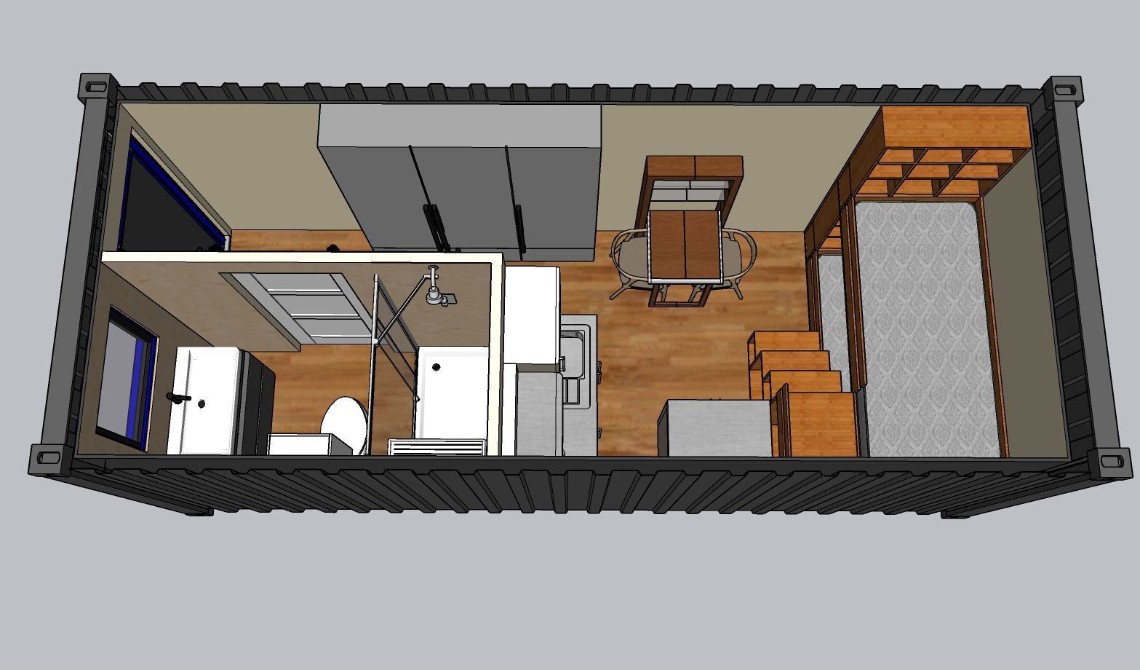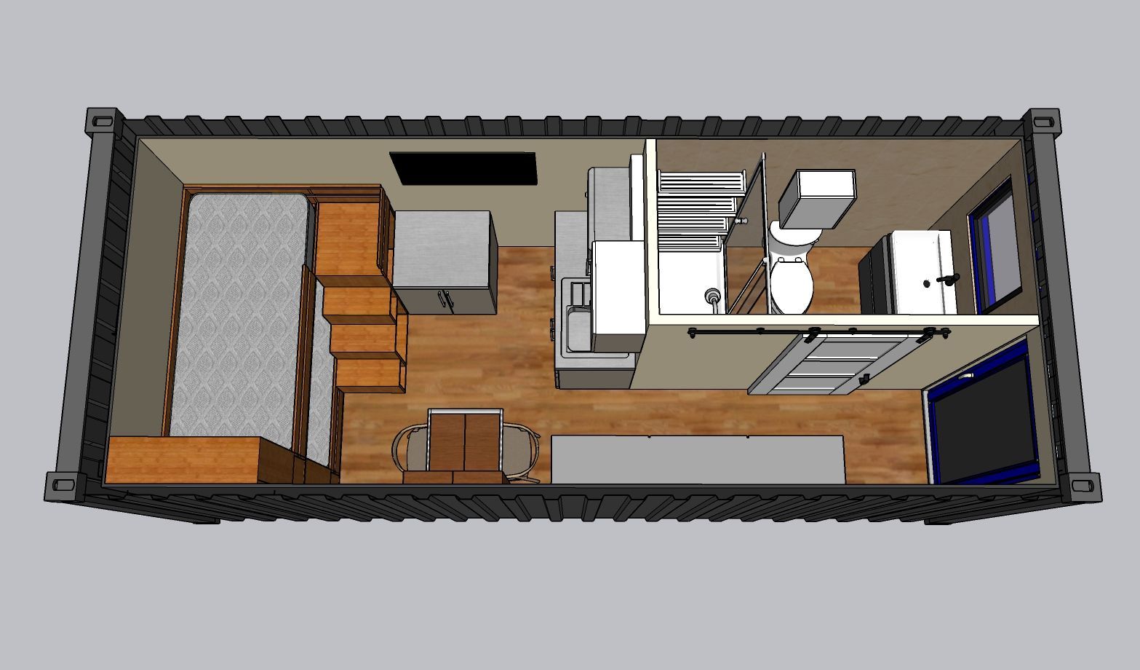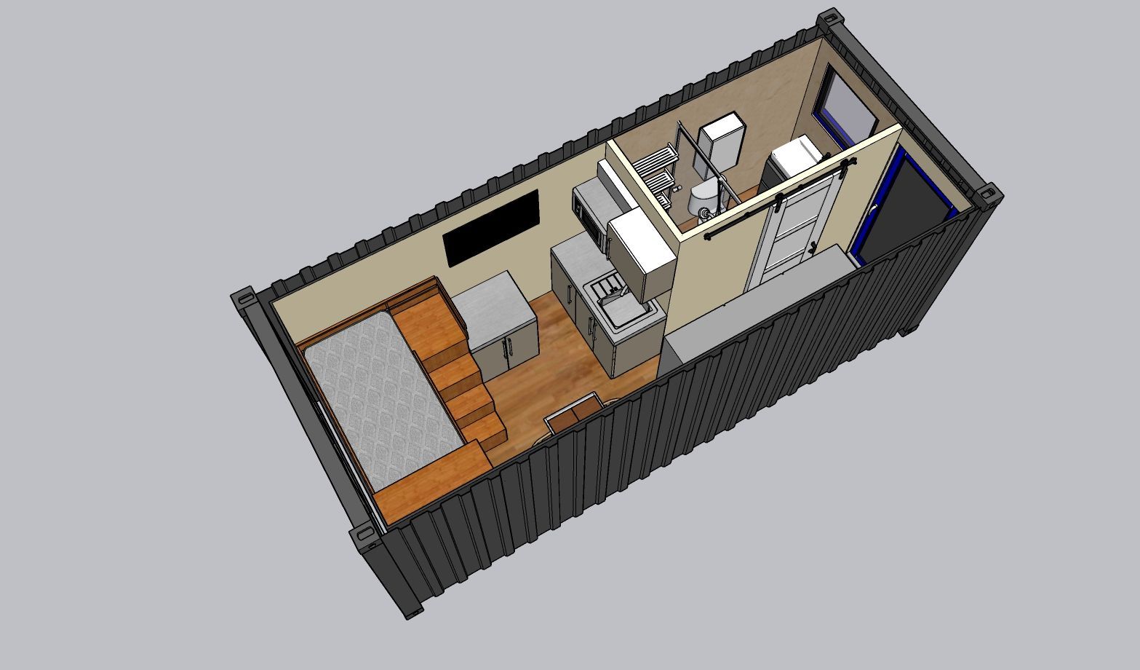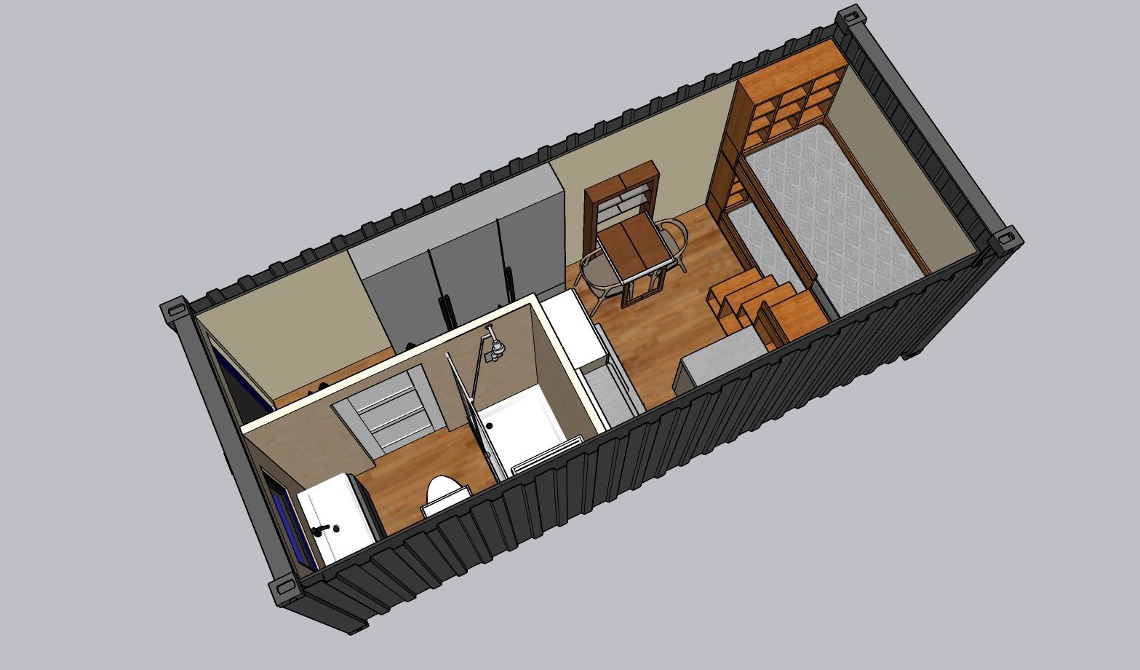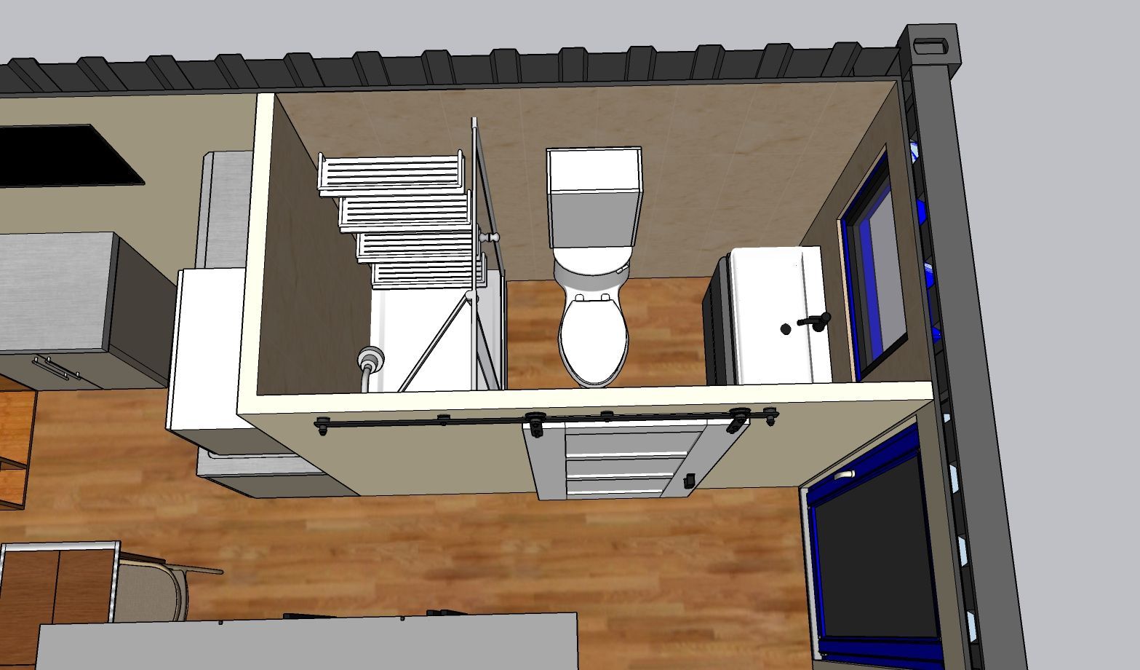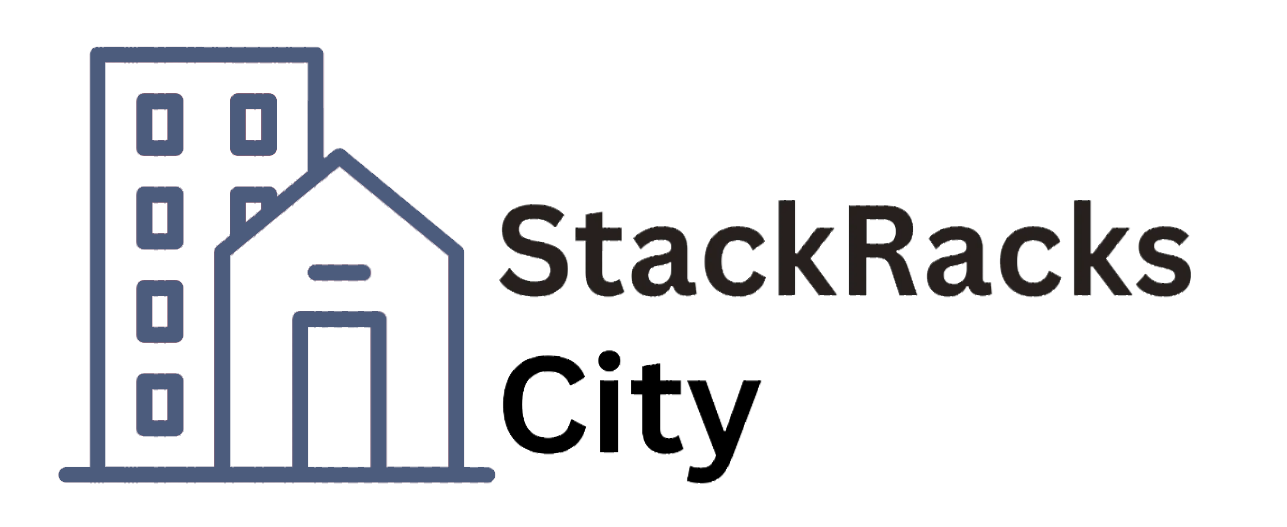New Paragraph
A COMPLICATED PROCESS MADE EASY!
Where Innovation and Quality Come Together
AN OVERVIEW OF OUR AFFORDABLE HOUSING PROCESSES
Traditional onsite building procedures can be susceptible to endless construction delays caused by weather, labor shortages, delayed building approvals, inspections, material waste and on and on. Our all-steel Stack Racks® factory-built Apartments are already built to meet the International Building Code when they leave our manufacturing centers. Our prefabricated Apartments can be mass produced to exact precise standards twenty-four hours per day. This saves enormous amounts of production time and while your apartment units are being manufactured, our Pre Assembly Crews can be at your site installing the foundation so that when your Apartment Modules arrive at your site, our factory trained Assembly Team can begin the onsite construction process of connecting water, electrical, and sewer systems. Instead of taking years to complete your project, you may have a beautiful two, three, or four story, Apartment building that can be "Move-in Ready" in four months or less. Our standard floor plans are designed to accommodate one to four persons per Apartment and our Dormitory floorplan can accommodate up to 768 persons per Building. Whether your requirements call for a smaller complex or hundreds of apartments, Stack Racks® lead to more
GREAT SAVINGS so you can afford to build more building for more residents at less expense.
Incredibly Energy Efficient Buildings
The exterior walls of every Stack Racks® Apartment unit are made of heavy-duty reinforced steel shipping containers made to withstand hurricane force weather conditions. Before your apartment modules leave our manufacturing center, the exterior walls of the modules are sandblasted, primed and sealed with heavy duty Exterior Marine Grade Paint designed for long term weather resistant conditions.
After the installation of all interior electrical wiring and plumbing components, the application of thick coatings of solid core foam insulation are applied to all inside walls, ceilings, and below the floors. The final finish interior wall materials are extra strong, damage resistant panels built in place to make the interior of every apartment warm, cozy, and secure.
Every Stack Racks® apartment unit leaves the factory with its’ own energy efficient heating and air conditioning system which is controlled by the thermostat inside the unit. (Please refer to the Floor Plan Screen for a complete list of all standard features that come with every Stack Racks® Apartment). Other standard considerations include Tankless Electric Water Heaters and interior lighting and automatic exterior night security LED lighting. Many optional features such as a complete Rooftop Solar Panel System, Individual Utility Metering Systems and even elevators are available at our factory prices.

OUR SIMPLE PROCESS
Here's how our system works...
- Your organization secures the site or sites where your project(s) will be located. You submit an order to Stack Racks® and we place your order into production with any of your design specifications, such as exterior color choices, interior upgrades, or optional features. You and/or your contractor, municipal building department, building inspectors, etc. ensure that your proposed building site is completely cleared, including all debris or trees, and is graded to level.
- Once your site has been prepped with all utility connections brought to a predetermined location on your site, your Stack Racks® components will begin to arrive at your site. Concurrently, a Stack Racks® assembly crew will arrive to install the foundation footings for the building(s) followed by connecting utilities, installation of staircases, balconies, roofing, appliances, heating, and air conditioning equipment. Our goal is to have your new building in "move-in" condition within four weeks of arrival at your site. While your prefabricated building is being erected on your site, it is a perfect time for your organization or contractor(s) to be installing landscaping, parking areas, curbs and gutters, sidewalks, or other desired enhancements.
NOTE: Shipping/Freight cost from our nearest factory (Chicago, Houston, Los Angeles) to your building site is NOT included in our sale prices.

INTERIOR FLOOR PLAN
While loaded with safety and comfort features, the Stack Racks ™ system offers numerous features present in many "tiny house" concepts not commonly found in more traditional residential apartments. Most obvious is the size of the units in the Stack Racks™ system of mini-apartments. The size of the units is in conformity with the objective of affordability and is also offered in larger units. Affordable housing has become an extremely elusive achievement in recent years, despite its ever-increasing demand, and it simply cannot be achieved in the absence of some size constraints.
INTERIOR FLOOR PLAN
The Stack Rack™ System provides housing that is highly cost-effective because it is pre-manufactured in ideal conditions within a factory facility. The system can be manufactured with revolving workforces working 24/7, regardless of outside weather conditions. The building techniques are pre-approved and efficiently constructed with repetitive assembly line protocols that maximize jobsite efficiency while making the most effective use of building materials without being exposed to harmful weather conditions, theft, or supply line delays.
INTERIOR FLOOR PLAN
Other features include overhead energy-efficient LED lights throughout, a 50 AMP electrical breaker box, wall-to-wall designer vinyl flooring, and heavily insulated interior walls with foam-insulated underflooring. All exterior walls and ceilings are heavy gauge steel with four-inch fire and sound breaks between every mini-apartment unit.
INTERIOR FLOOR PLAN
Multiple safety features abound, including a steel entry door with a "See Before You Open" peephole, a double entry lock including a dead bolt lock, a steel screen door with steel mesh screening and a double lock set also including a dead bolt lock, automatic "Dusk to Dawn" exterior porch lights, carbon monoxide and smoke detector alarm.
Assembled on your site by our professional assembly crews, you have the choice of twenty-four unit mini-apartment pods up to complexes with hundreds of units. The Stack Racks™ System offers tremendous flexibility in size and configuration options that can be arranged in a vast array of settings to be assembled to meet your lot size and terrain characteristics.
Contact Us Today
Got a question about our work? We’re here to help.
